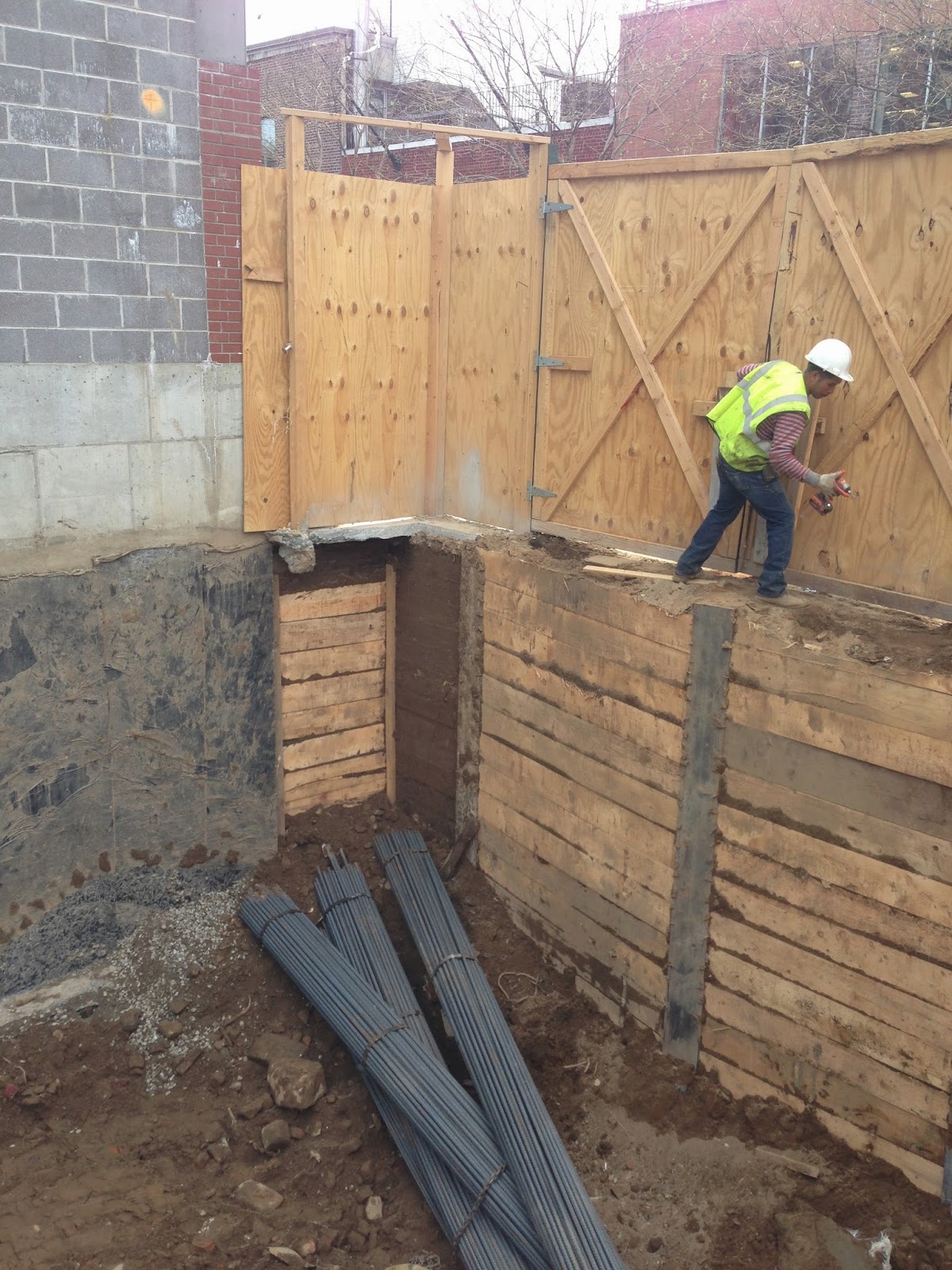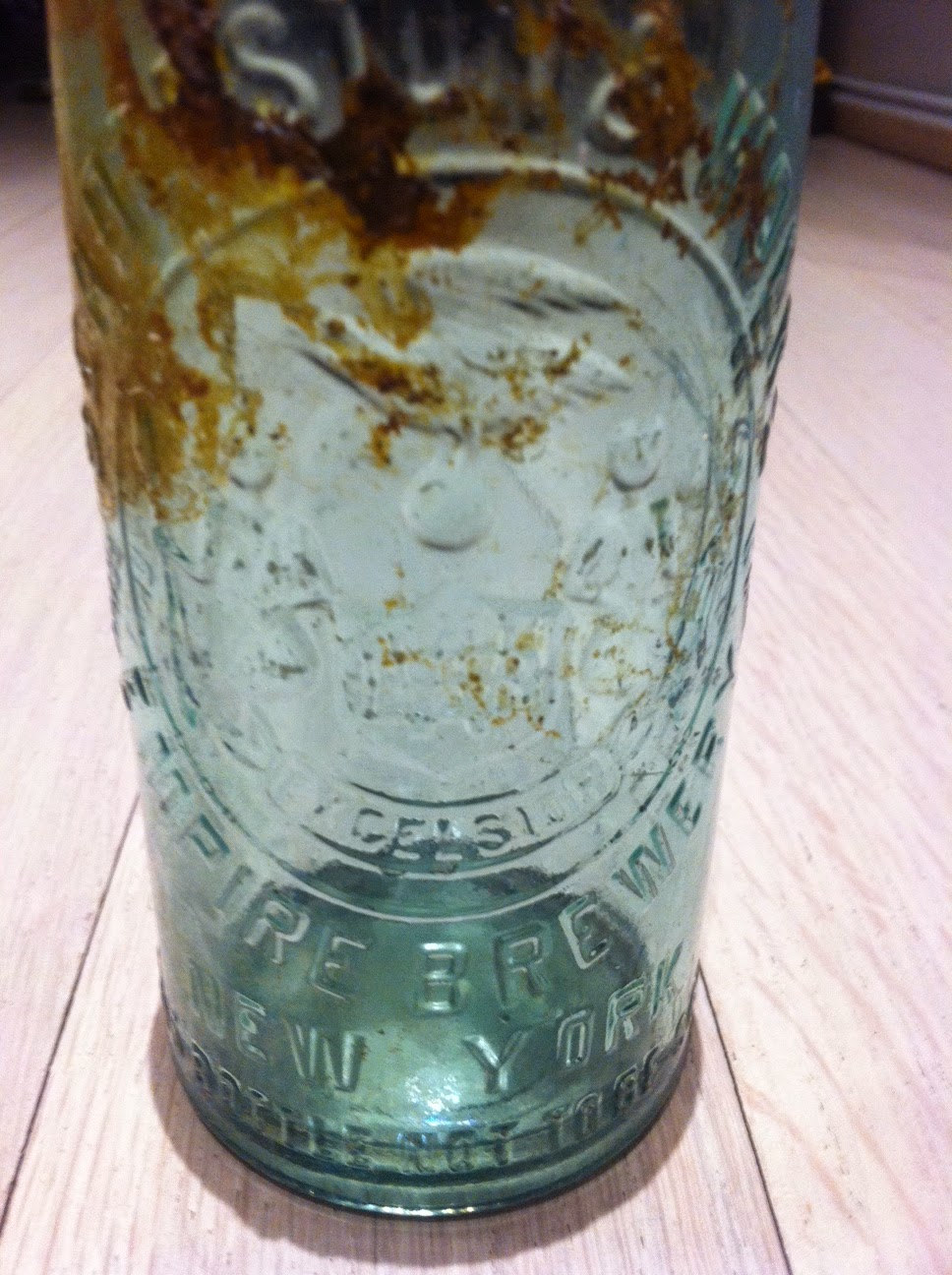There has been so much work over the last two weeks.
You can really start to feel the spaces -
*the cellar is a very large space with a high ceiling and natural light from the short windows at grade, *the "crawlspace" has a 7' high ceiling, so this will be a wonderful storage space/wine cellar,
*the entry is large and spacious with areas for storage and direct access to the garage,
*the living room is entirely framed and the windows are massive - 10'9 with the ceiling close to 14'
*the kitchen/dining space is framed along with the stair openings and terrace
The sidewalk shed went up once we started the bedroom level, and will remain up until the windows are installed. Jill is busy getting samples for the interiors, coordinating window types, and working on the detailed drawings for the kitchen and bathrooms. John is busy on site everyday watching every move.
 |
| Finishing the walls of the living room/dining room The area without brick will be wood (Ipe) - this is the stairs. |
 |
| From Kitchen looking into Living room |
 |
| Sidewalk shed |
 |
| Lower windows for Cellar and the beginning of the Living room windows |
 |
| In Living room looking towards kitchen |












































